Project Description
INTRO
Polanco Home Furniture & Interior Decor Solutions designer, Mandy Renfrew, worked closely with Nick Kyte from Coldwell Banker First Ottawa Realty to stage this bungalow in Ottawa’s Bel-Air Park. Located in the west end, this starter home has many beautiful features that Mandy and her team enhanced to help buyers envision themselves in the home.
LIVING ROOM
A living room is a meeting area for family and friends, so Mandy wanted to create a warm and welcoming conversation area. Using the space wisely, Mandy and her team placed two Melrose loveseats in an L shape with a Rotolo ottoman centered in front. A decorative white tray was placed on the ottoman to allow for both function and flare. The Melrose loveseats, by Toronto’s own Marcantonio Designs, are upholstered in a light grey linen fabric by Robert Allen Design. A soft grey leather was used on the Rotolo ottoman (another piece by Marcantonio) to complement the love seats and create continuity in the room. Using a tone on tone colour scheme on your furniture is great for any space, and allows you to add splashes of colour in your accessories. Polanco experts decided to add colour by introducing a beautiful fuchsia & grey geometric area rug placed in the center of the room. The living room also features colourful original artwork by Lisa DiRocco.
To keep a light feeling in the room, the Polanco team added the Stockholm round end table by Handstone Furniture in Cloud White Benjamin Moore painted finish. A white lamp by Robert Abbey was added to the end table to draw the eye upwards and bring some more light into the space. The love seats are accented with custom toss cushions in beautiful fabrics selected by Mandy from Robert Allen Design and Maxwell Fabrics.
With lots of natural light coming into the living room, white and metallic accessories were chosen to bounce the bright light around the space. A large round mirror by Renwil above the fireplace, helps to create the illusion of a larger space.
DINING ROOM
As you enter the dining room, a white serving tray with chrome legs stands to the left, uniting the two rooms. The dining room showcases a 48” round dining table in an espresso stain from Camlen Furniture in the Eastern Townships of Quebec. The table is accented with Astaire dining chairs from Ferretti Interiors. The chairs are upholstered in a white leather with legs stained to match the dining table. This crisp white leather creates a modern look on an otherwise classic style dining chair. Another original painting by Lisa DiRocco hangs in the dining room and acts as a focal point with its vibrant colouring, and immediately pulls you into the space.
KITCHEN
The kitchen features a beautiful brick wall. A round glass dining table by Artage International was placed in front of the wall and paired with clear Belle Epoch dining chairs from Italy. Polanco experts chose a glass table top and clear chairs to give the space a functional yet visually weightless feel. Accessories for this room, including the Jai Beaded placemats, are by Torre & Tagus.
BEDROOM
In the bedroom, Mandy selected a bed by Palette Furniture upholstered in an apple green antique velvet by JF Fabrics, accented with silver nail heads around the headboard. White linens on the bed were used to create a crisp, fresh look. The toss cushions are a nature inspired fabric, Bloom City by Robert Allen (a Polanco favorite). A vanity desk in solid wood, by Canadian supplier Camlen Furniture, is placed in view from the entrance to the room. The desk was painted in a creamy white finish to soften the space. A lamp by Robert Abbey is added as well as a mirror from Torre & Tagus, both bringing light and detail to the space. In front of the vanity sits the Louis XV chair, made in Italy. The chair is upholstered in a white leather accented with pewter nail heads, and finished in a high gloss white paint. Lighter finishes were chosen for this room to keep the space bright, fresh, and welcoming.
Project Details
- Date November 5, 2015
- Tags Bedroom, Classic Contemporary, Dining Room, Kitchen, Living Room, Staging

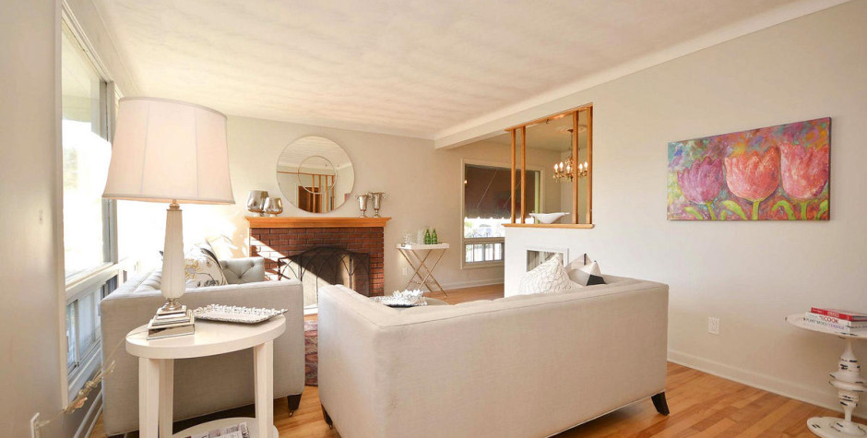
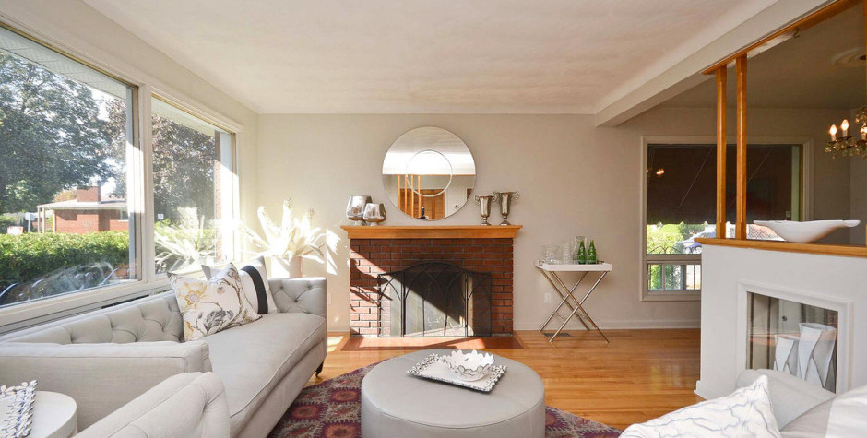
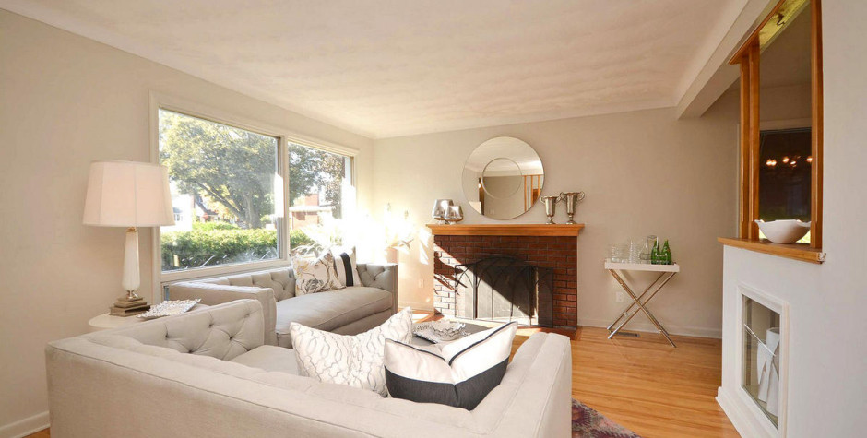
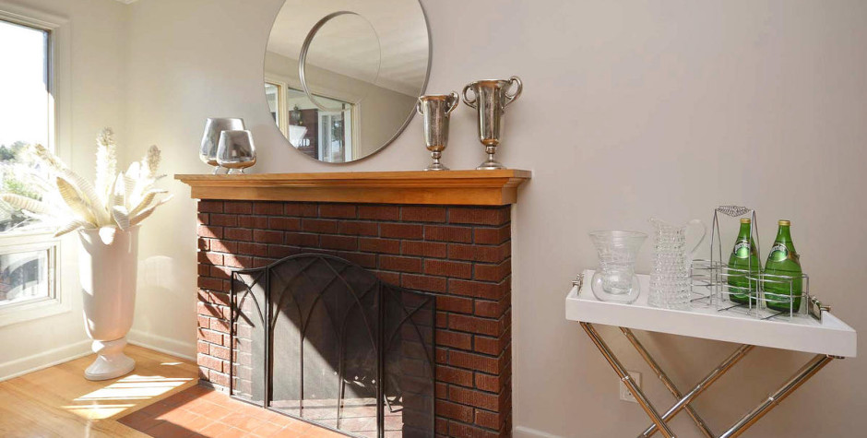
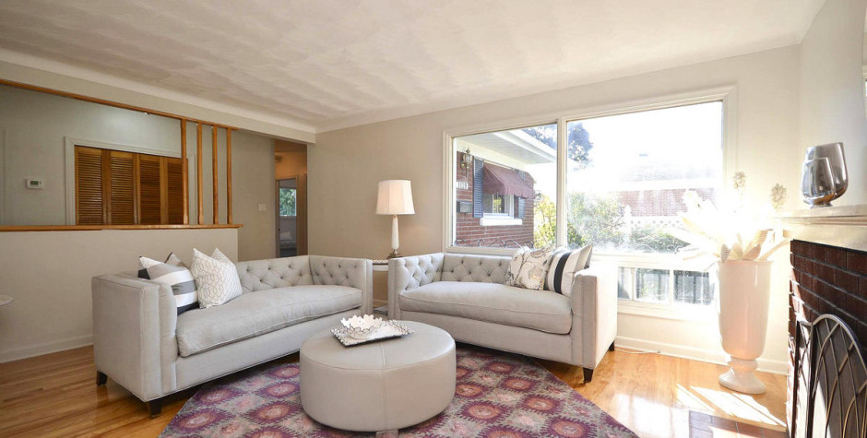
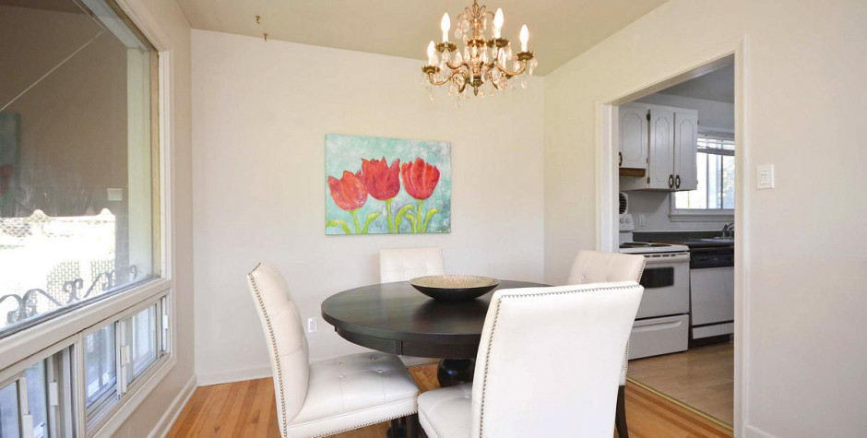
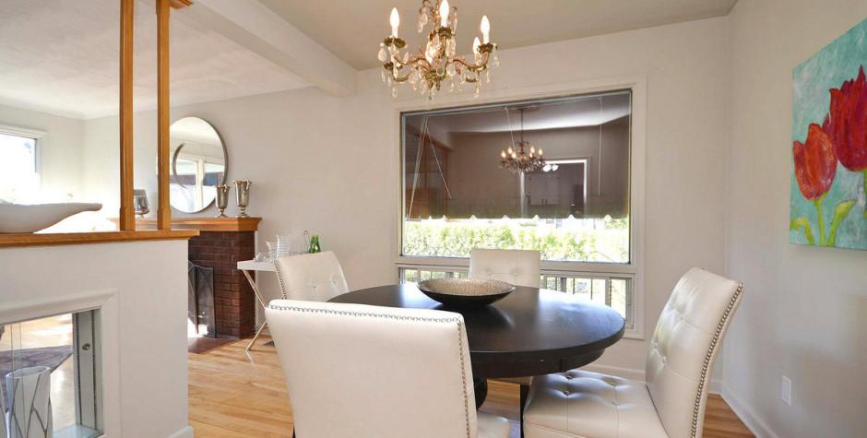
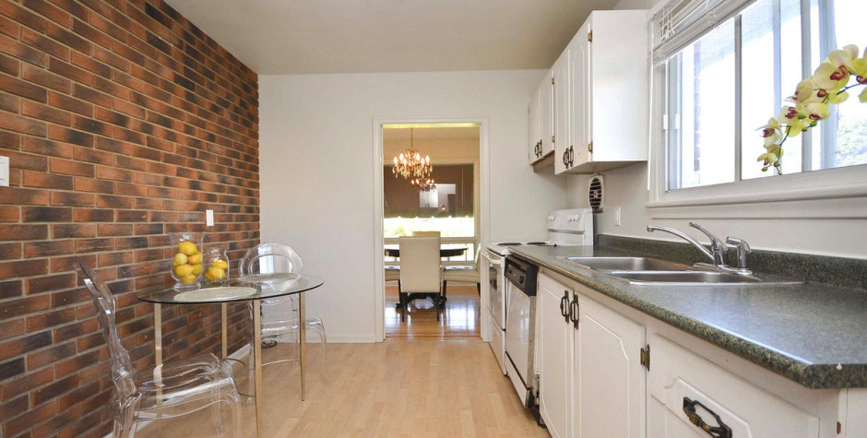
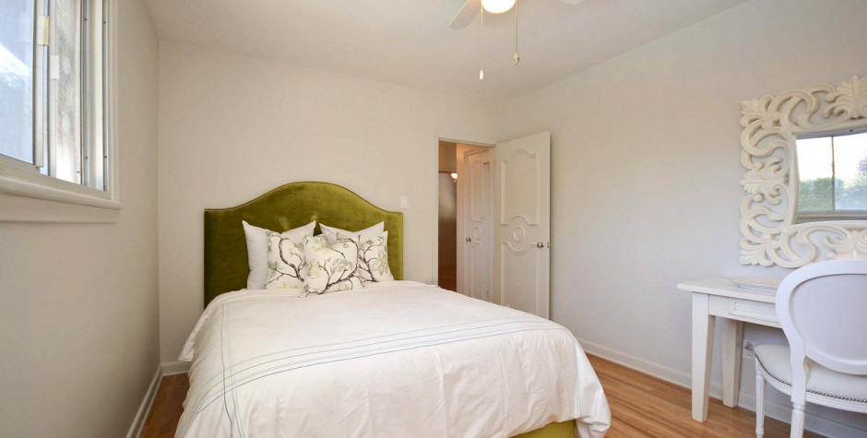
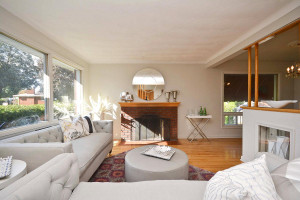
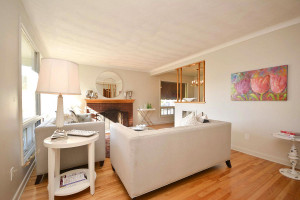
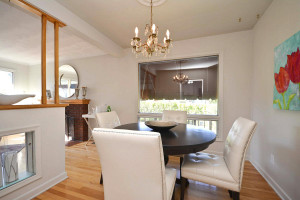
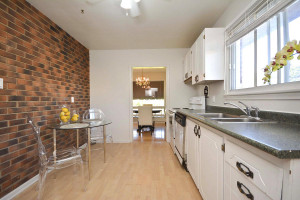
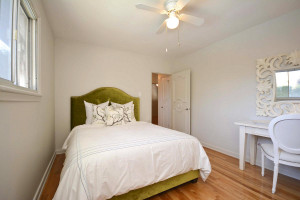



Comments are closed.